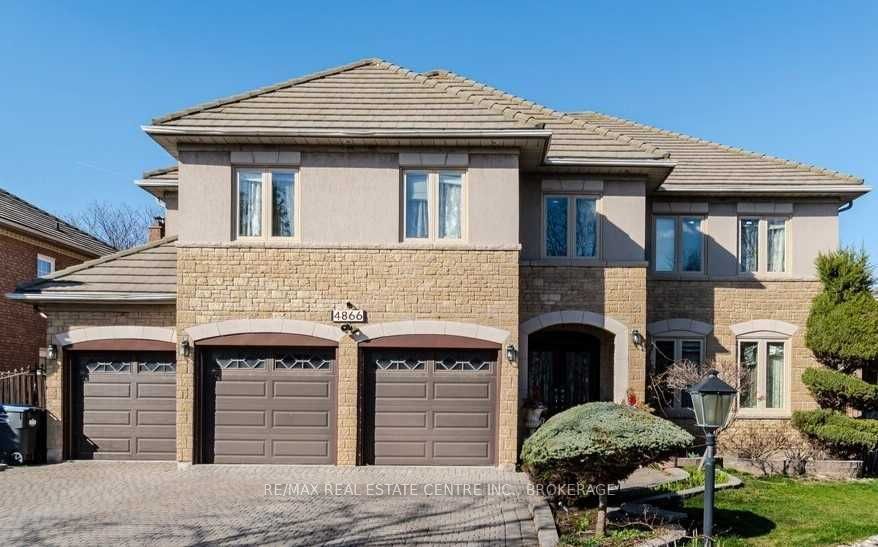$2,800,000
$*,***,***
4+1-Bed
6-Bath
3500-5000 Sq. ft
Listed on 4/13/23
Listed by RE/MAX REAL ESTATE CENTRE INC., BROKERAGE
Prestigious "Credit Mills" Green Park Built 6500 Sq. Ft. Total Of Luxury Living. 70" Premier Lot, Finished Basement With Summer Kitchen, Open Concept, 3 Sided Fireplace And Laminate Floors. Walkout To A Treed Lot, Huge Master Bedroom With 5 Pc. Ensuite Bath. Marley Tile Roof, Newer Windows, Furnace And A/C. Backyard Is Very Private, Sun-Drenched Thru-Out, 3 Good Sized Bedrooms With Ensuite, Interlock Driveway, Wrought Iron Fencing, Walk To Go Station, Steps To Best Schools And Erin Mills Town Centre And Credit Valley Hospital, Parking For 9 Cars.
All Light Fixtures, All Window Coverings & Blinds, Fridge, Stove, Washer, Dryer And Built/In Dishwasher.
To view this property's sale price history please sign in or register
| List Date | List Price | Last Status | Sold Date | Sold Price | Days on Market |
|---|---|---|---|---|---|
| XXX | XXX | XXX | XXX | XXX | XXX |
W6025943
Detached, 2-Storey
3500-5000
9+4
4+1
6
3
Attached
9
16-30
Central Air
Fin W/O, Sep Entrance
N
Y
N
Brick
Forced Air
Y
$11,500.00 (2022)
137.00x70.00 (Feet) - As Per Survey
